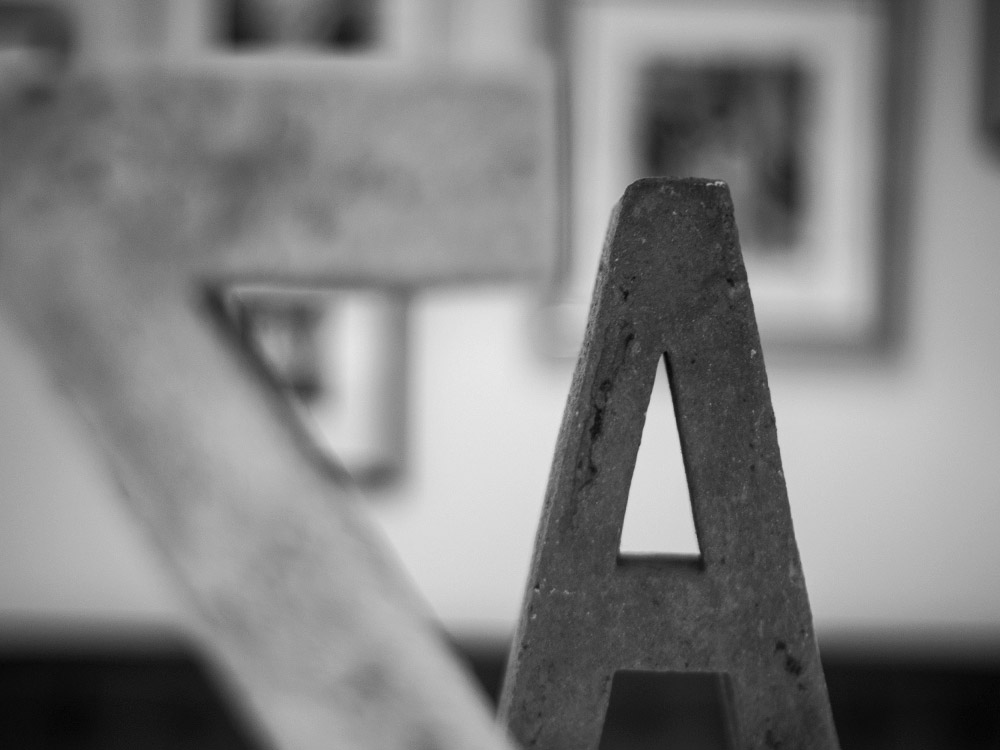Arighi Bianchi
How do you help customers find their way round the never ending twists and turns of a centuries old furniture emporium?
You study store plans for days on end and keep visiting until all becomes clear.
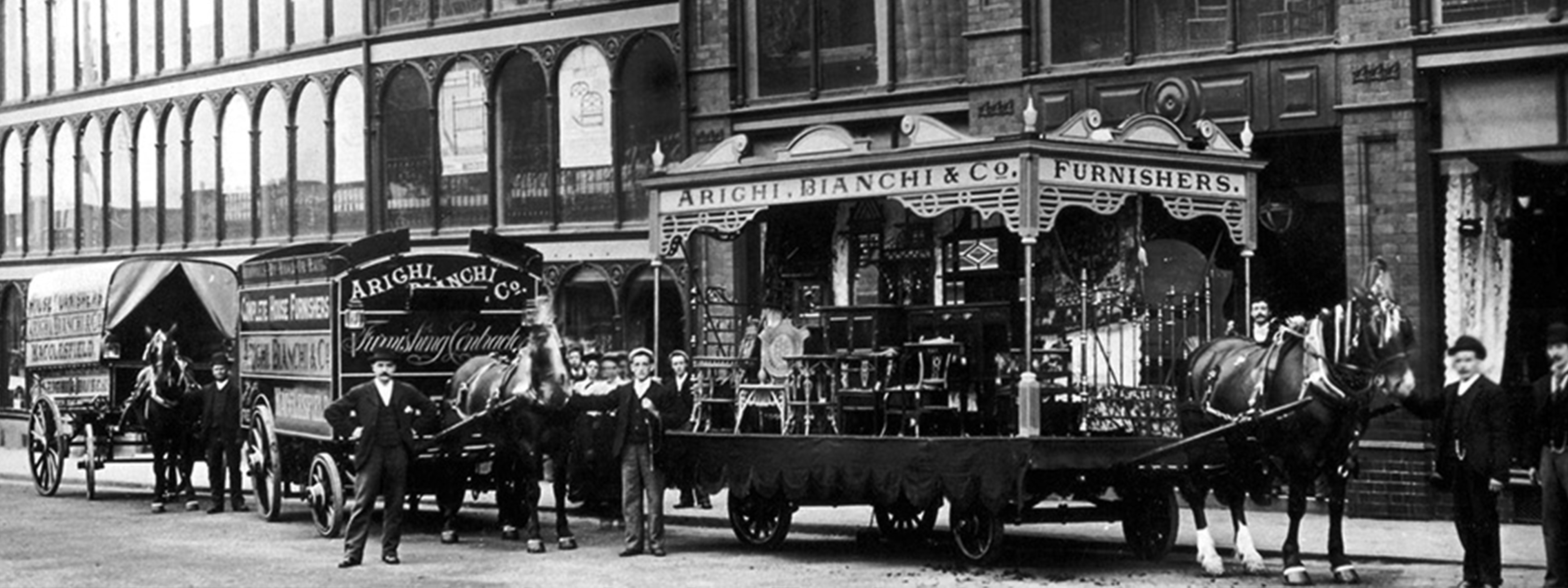
The Brief
We were asked to come up with a way-finding system, for the store interior and the external areas, covering three floors, four different store entrances and three car parks.
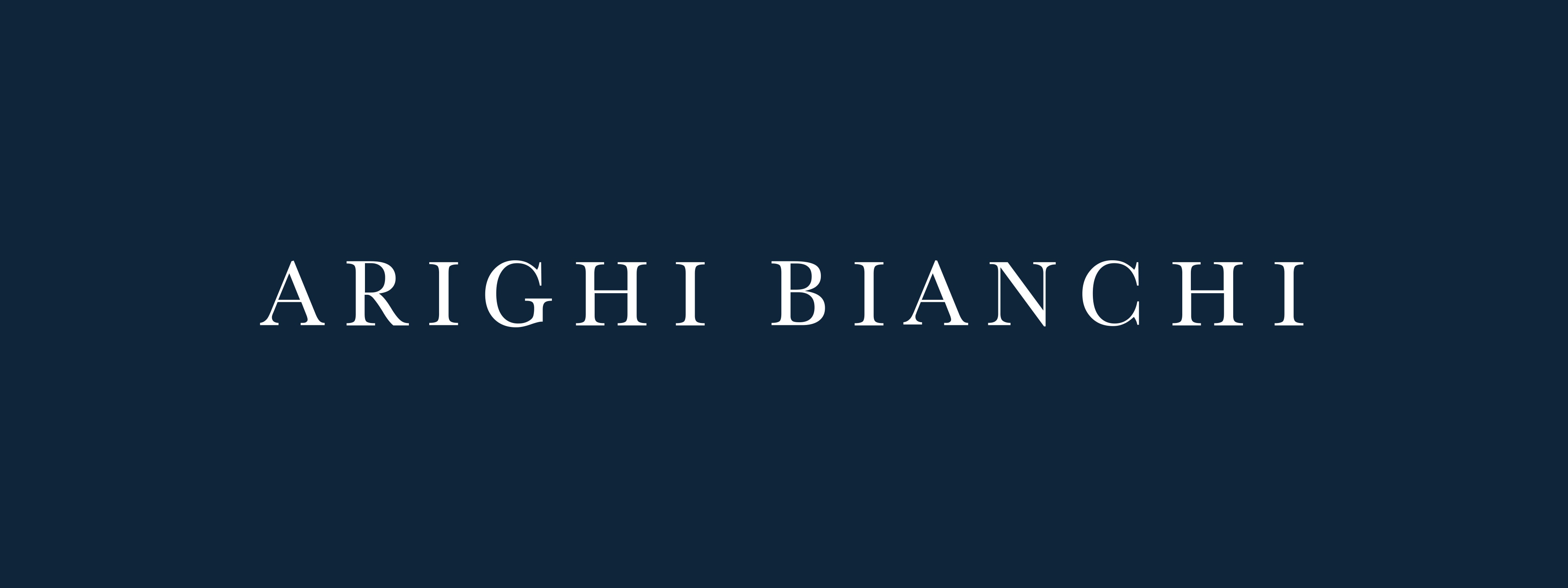
Our Response
To create order out of what was a fascinating chaos of merchandise, across four floors, we developed a colour coding system that punctuated the interior space. This was supported by iconography that formed the core of the directional information. A floor directory was stationed at all of the main entrances, featuring the colour-coding to highlight and differentiate the merchandise displayed on each floor. Conversational ‘speech bubble’ signs were introduced into areas where it was difficult for customers to determine the best route to the main areas of the store, or to simply direct them to where they had parked. The exterior signage reflected the interior system, featuring simple iconography combined with clear directional information.
Exterior Wayfinding
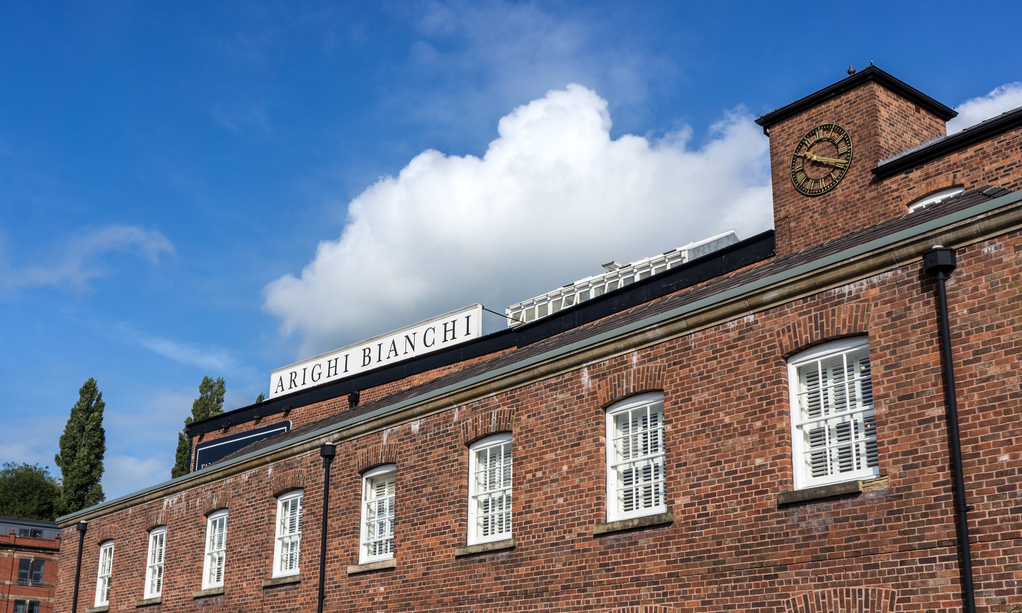
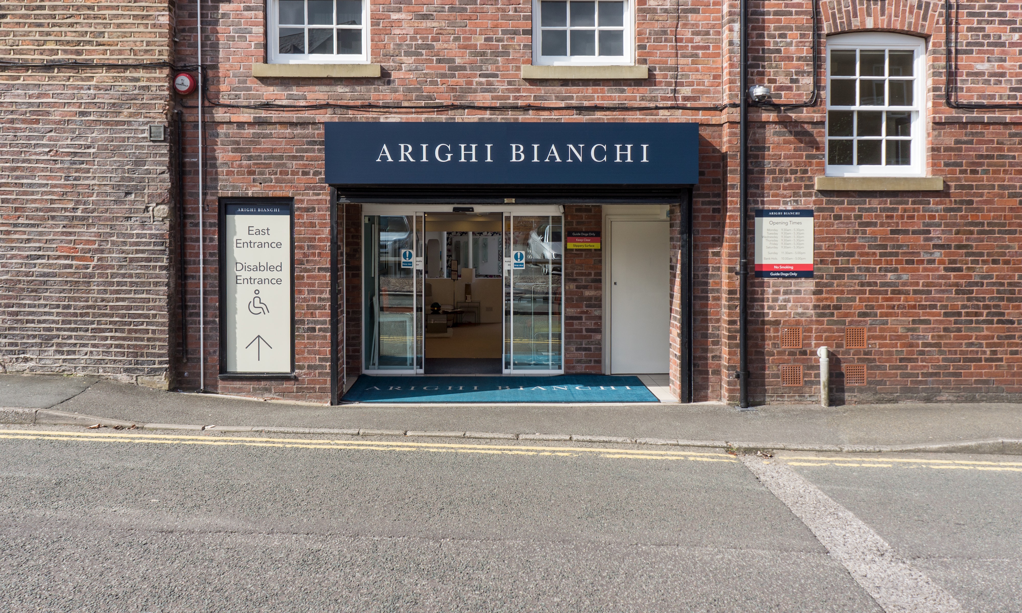
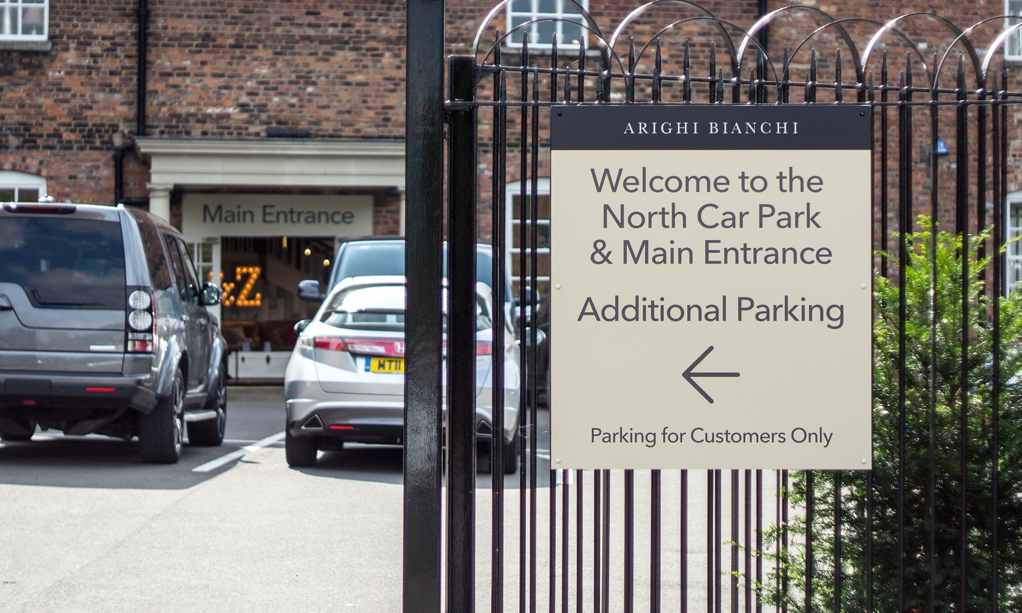
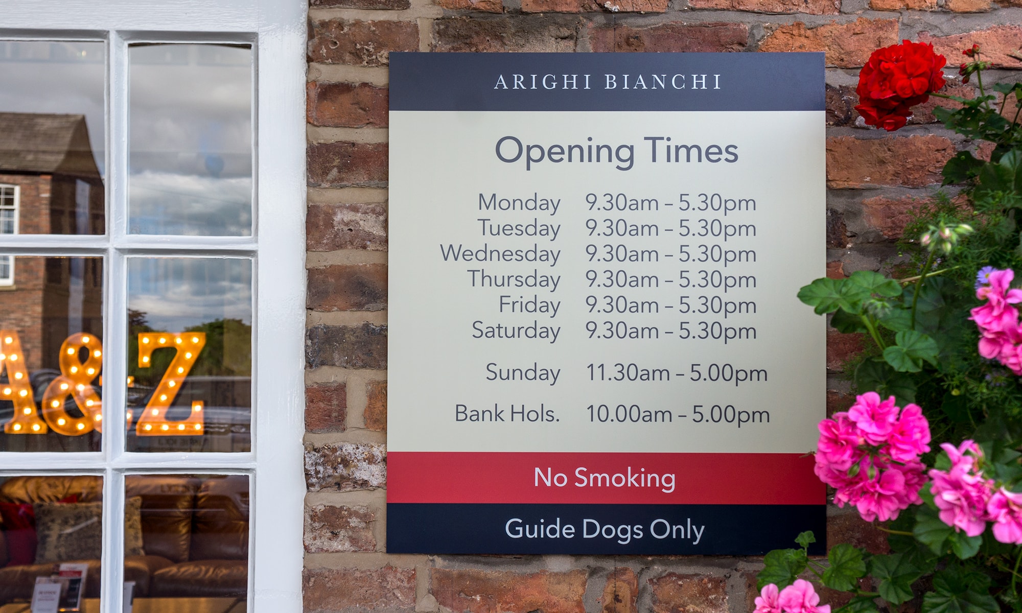
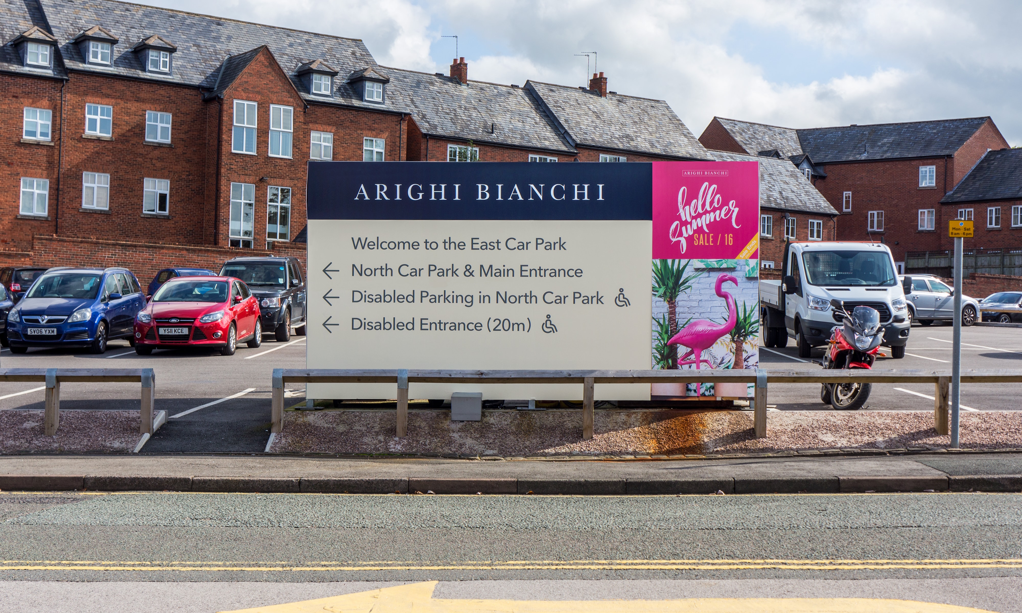
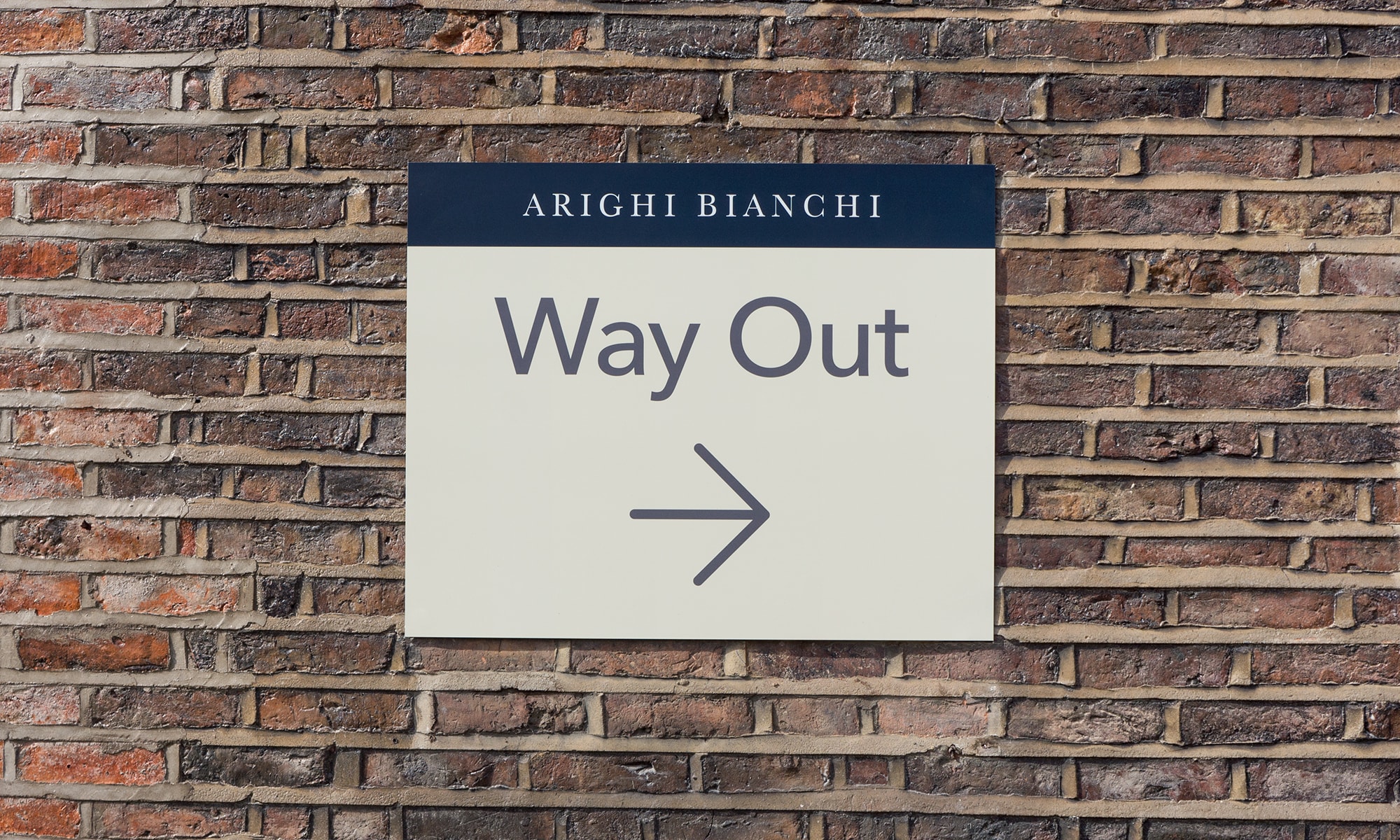
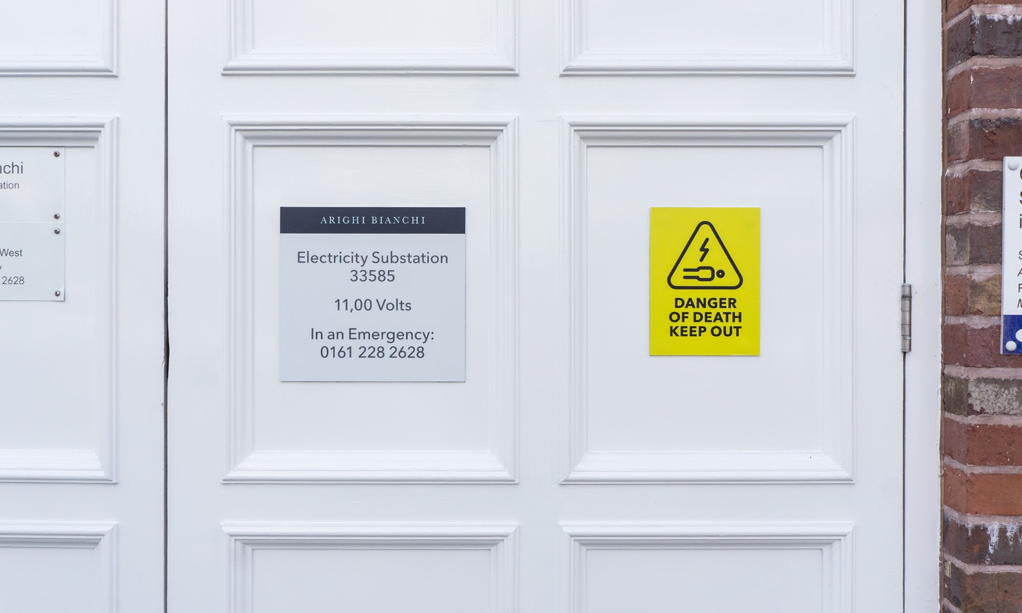
Floor Directory
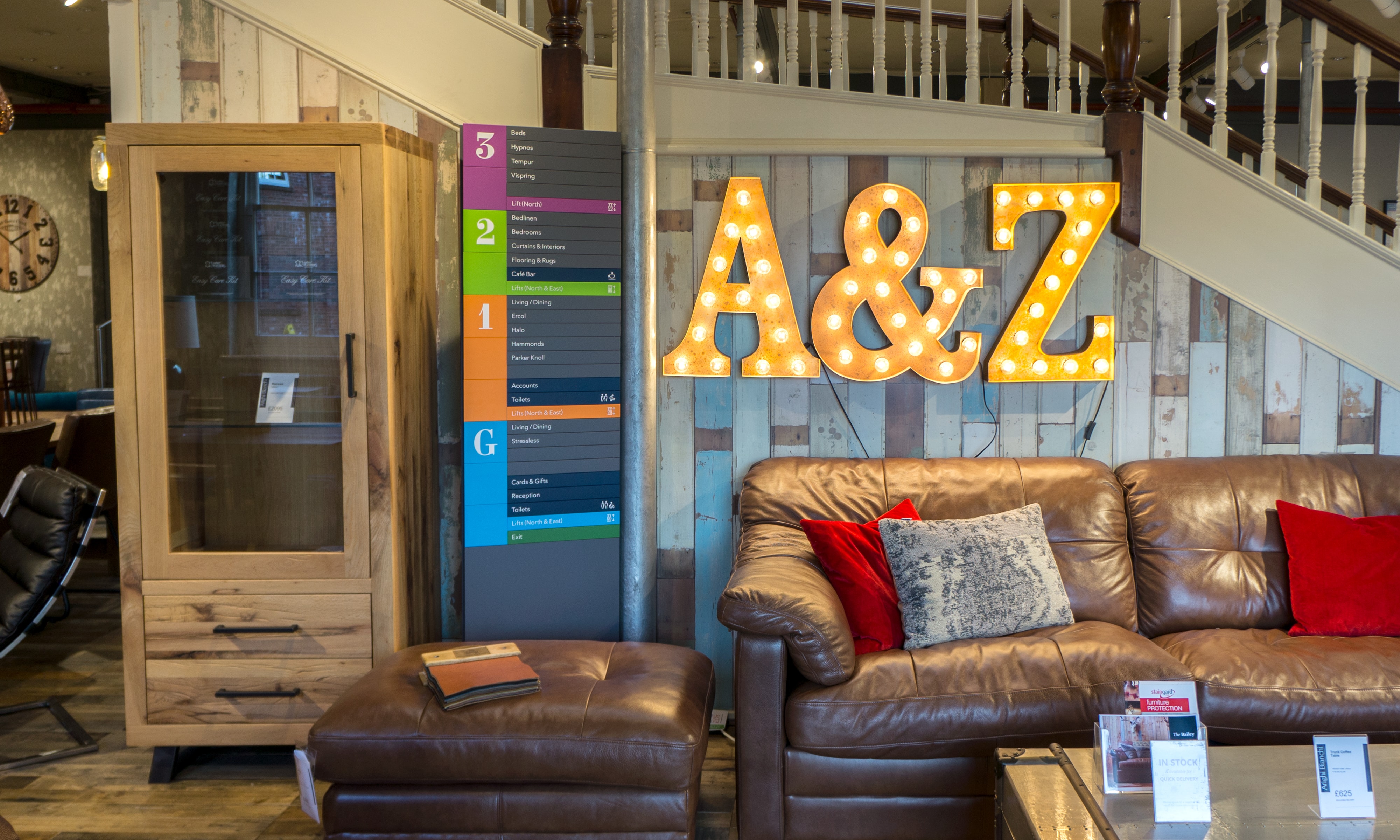
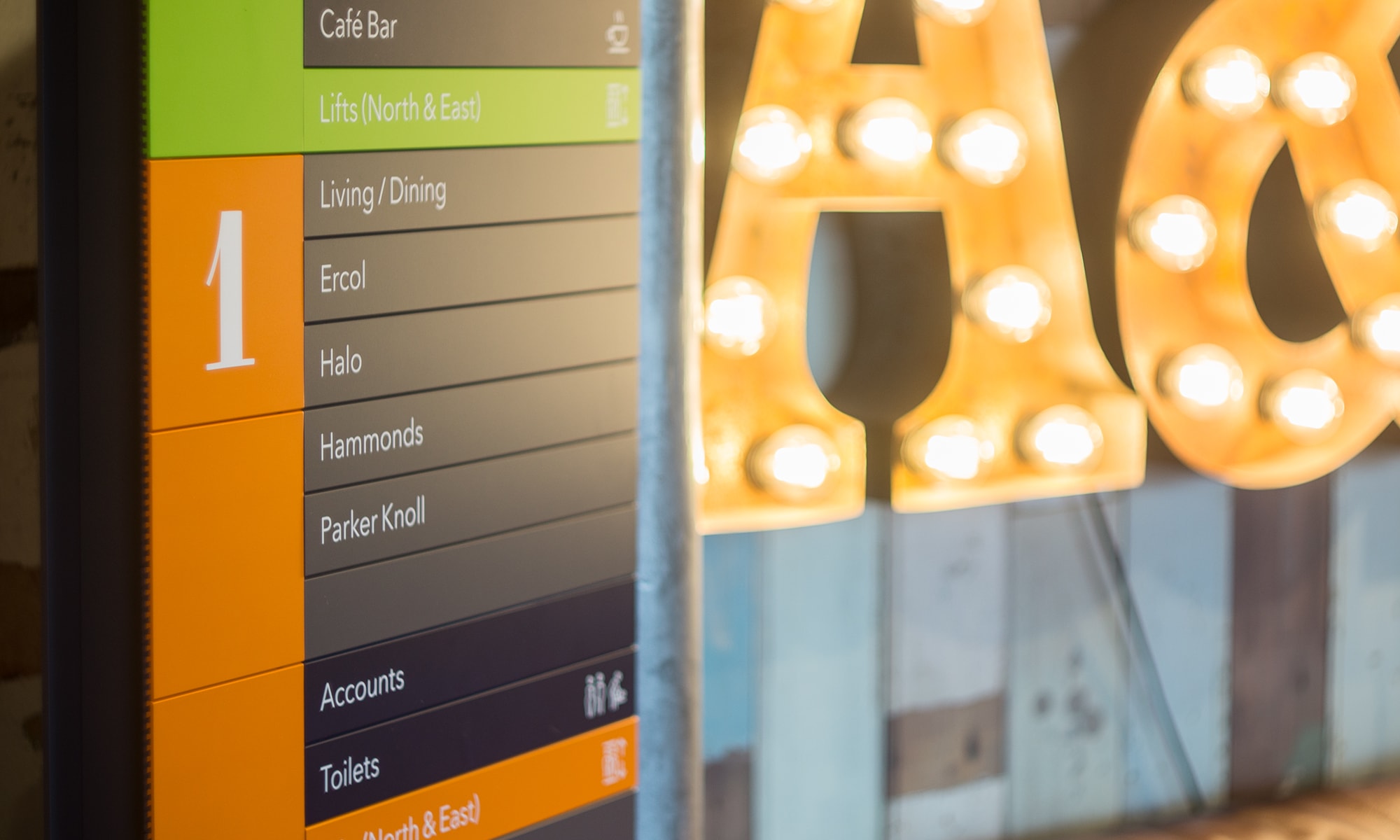
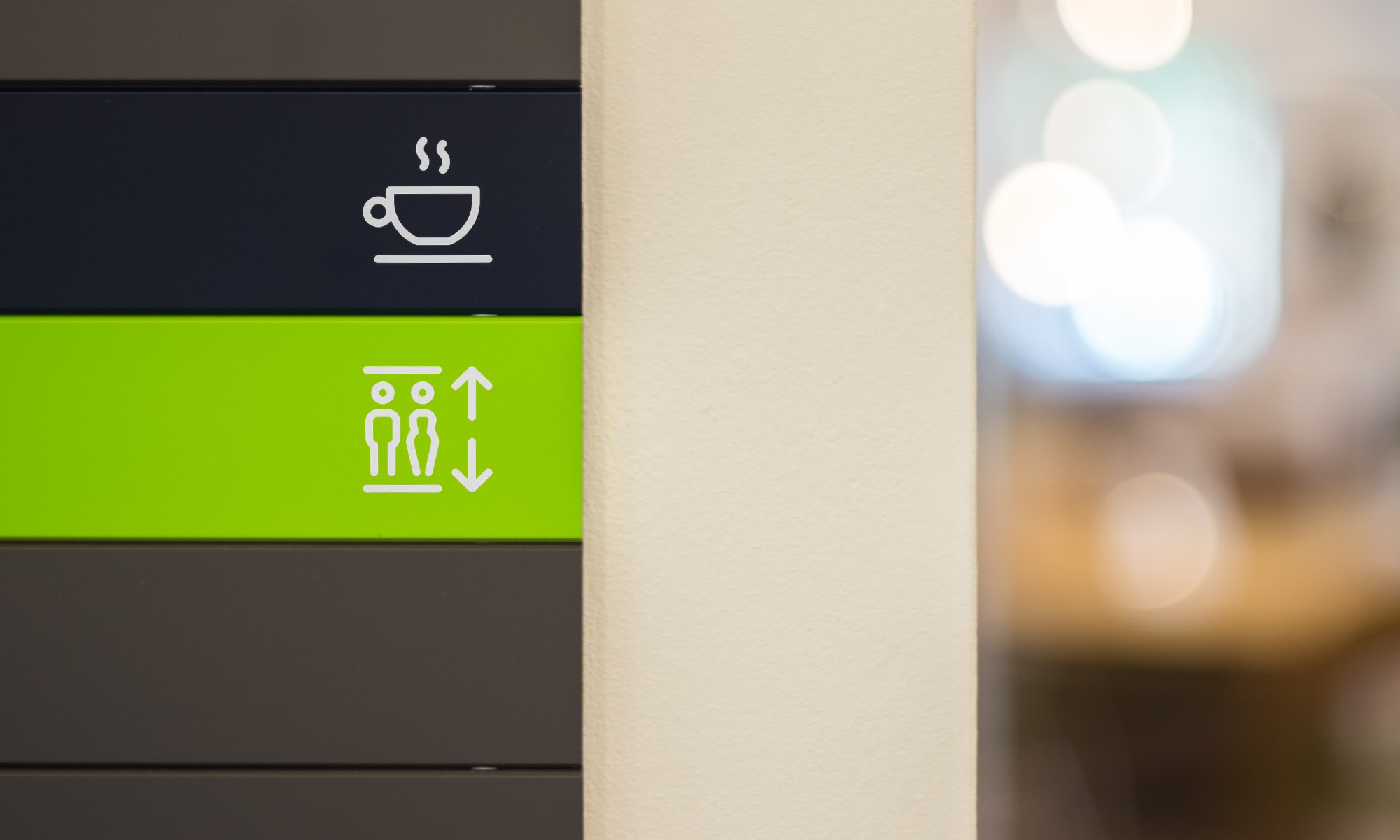
Stairwell Wayfinding
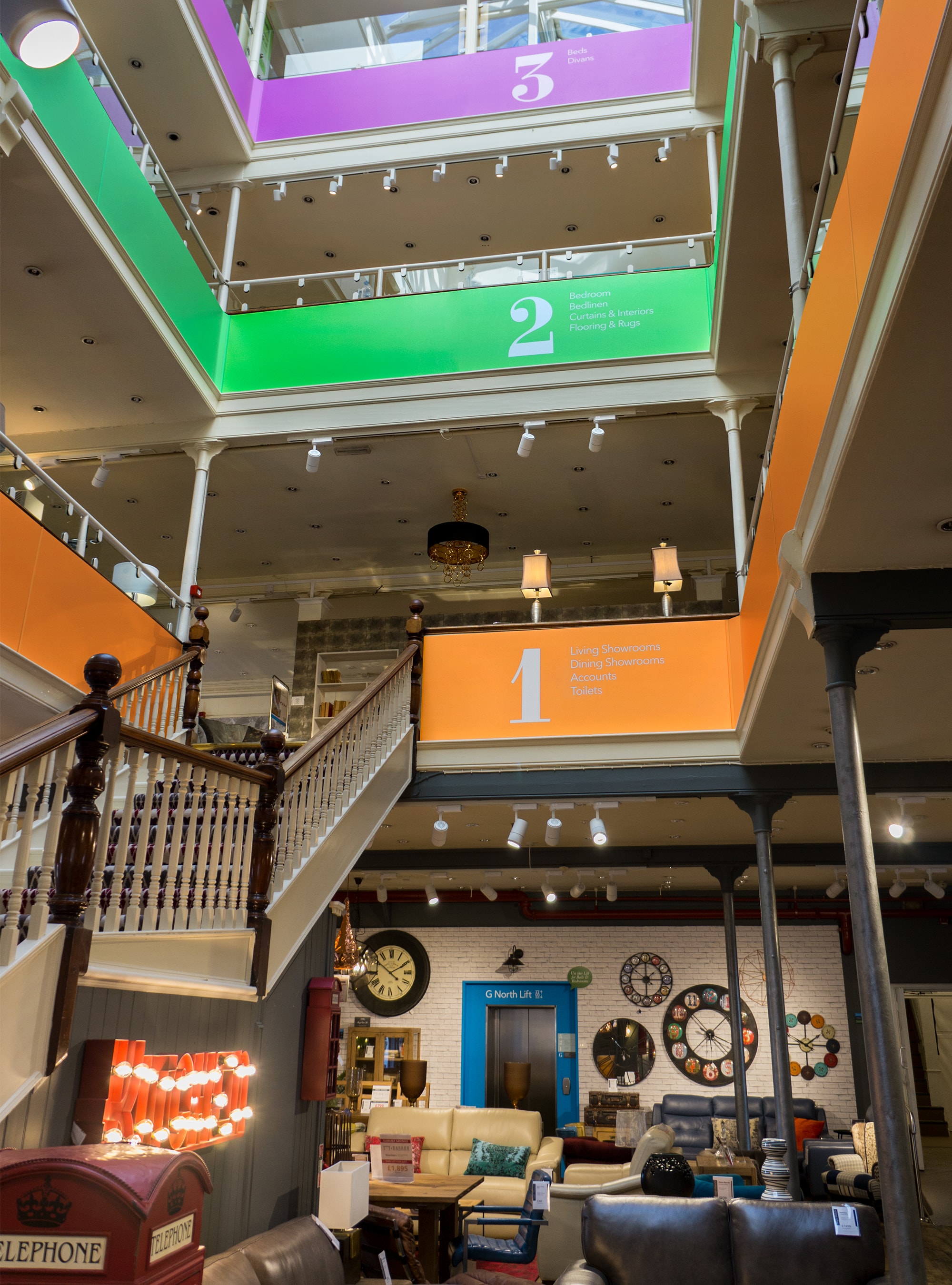
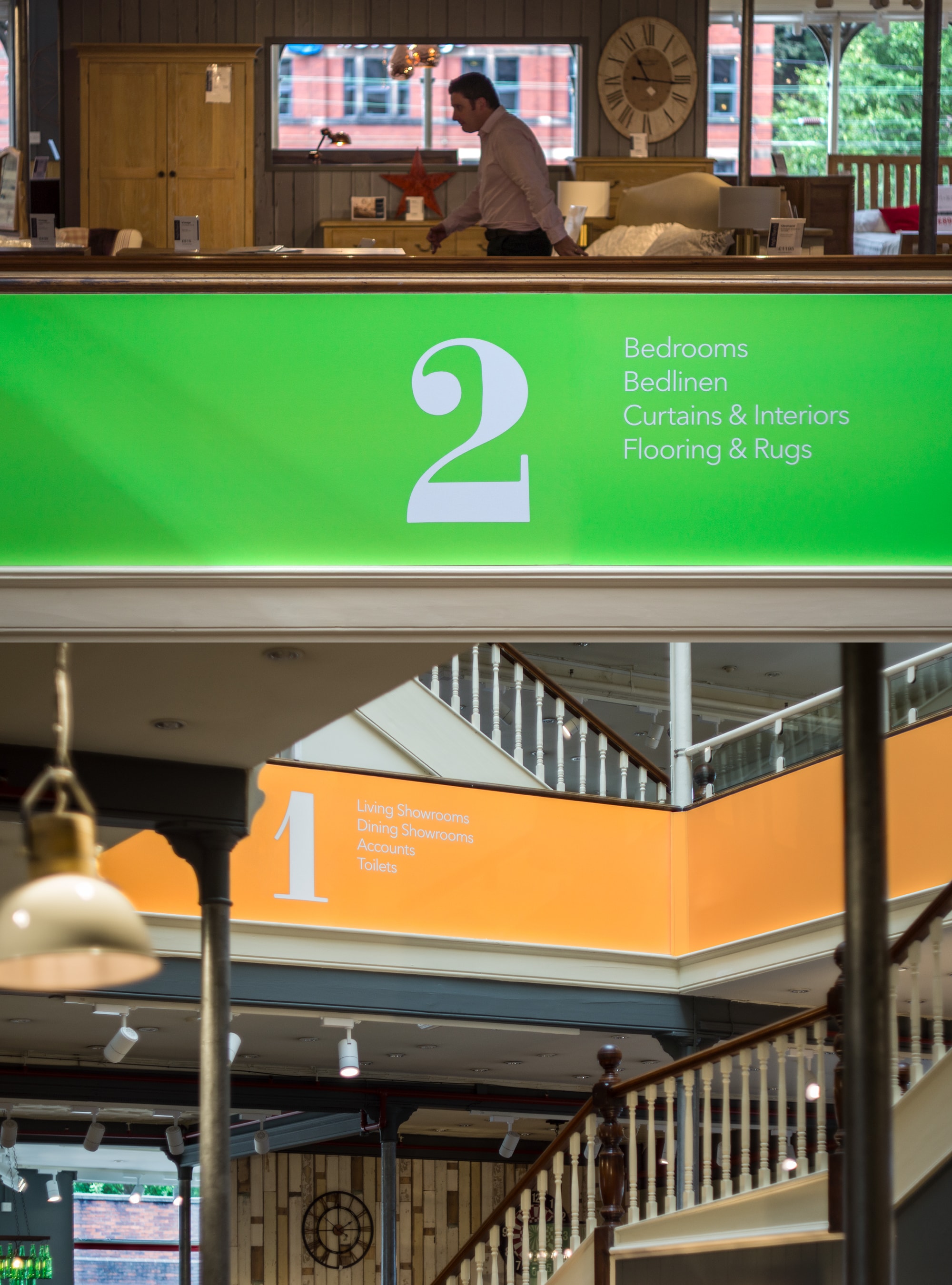
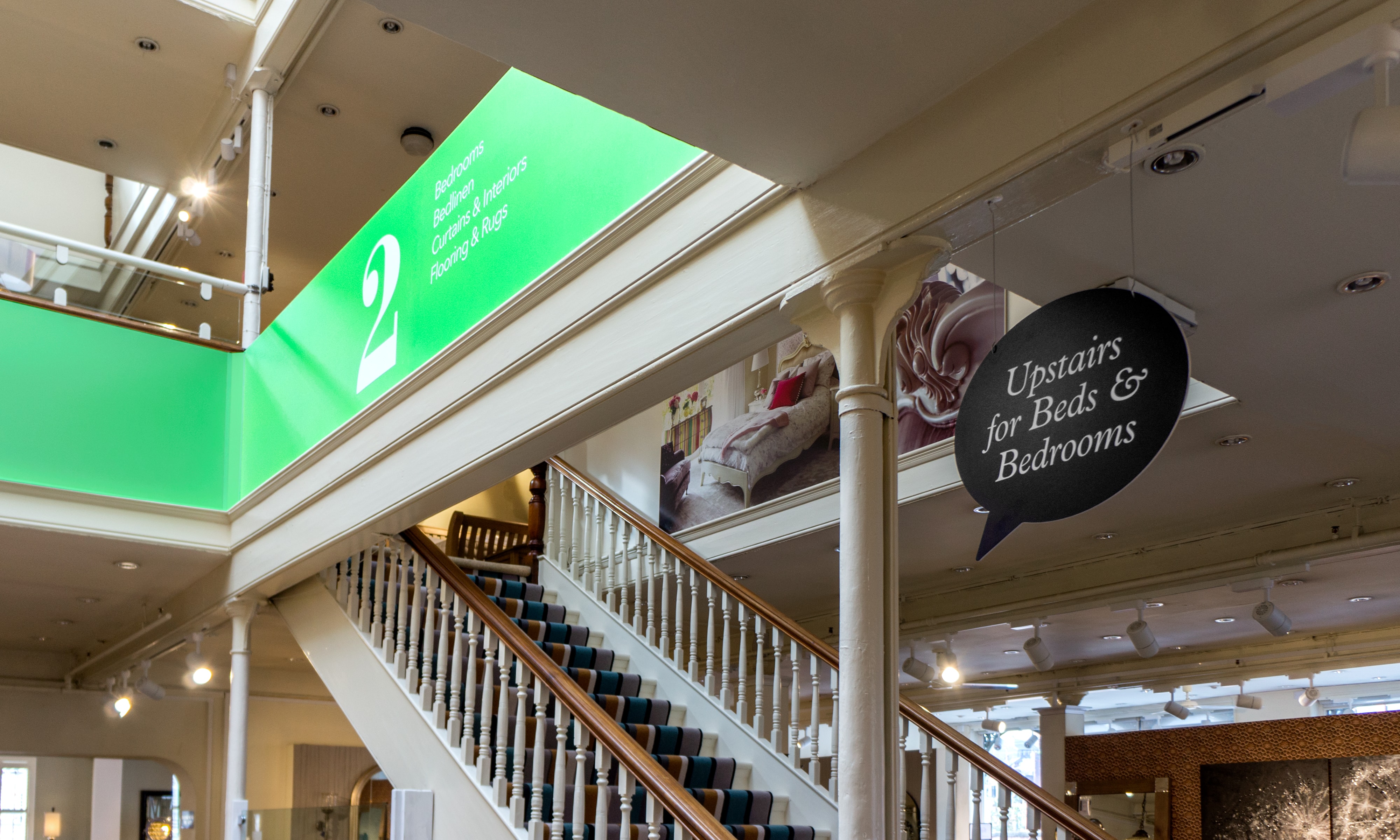
Interior Wayfinding
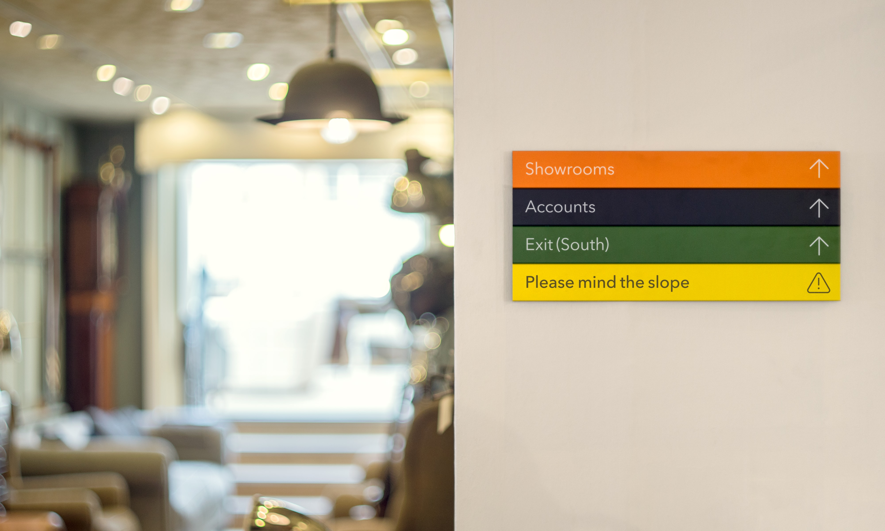
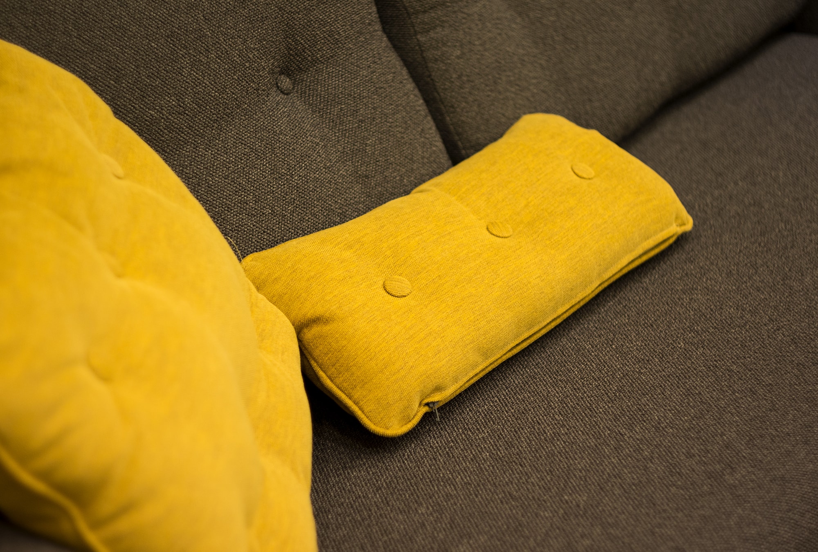
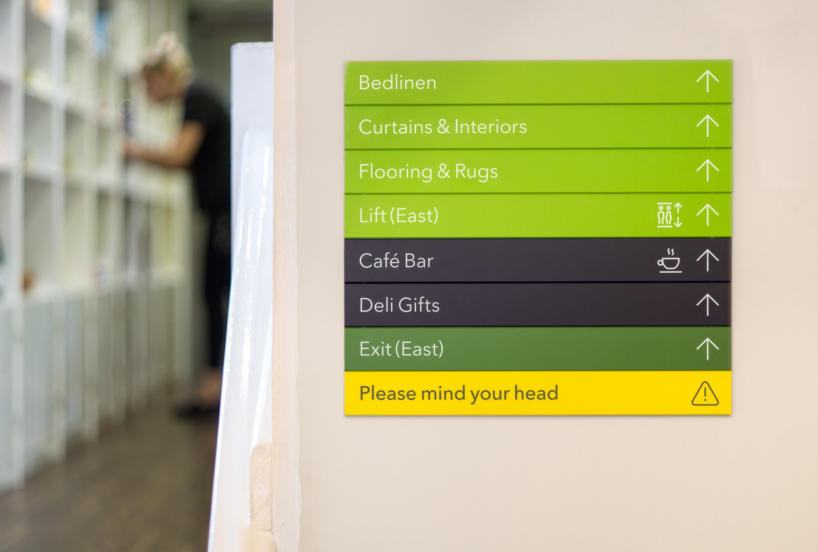
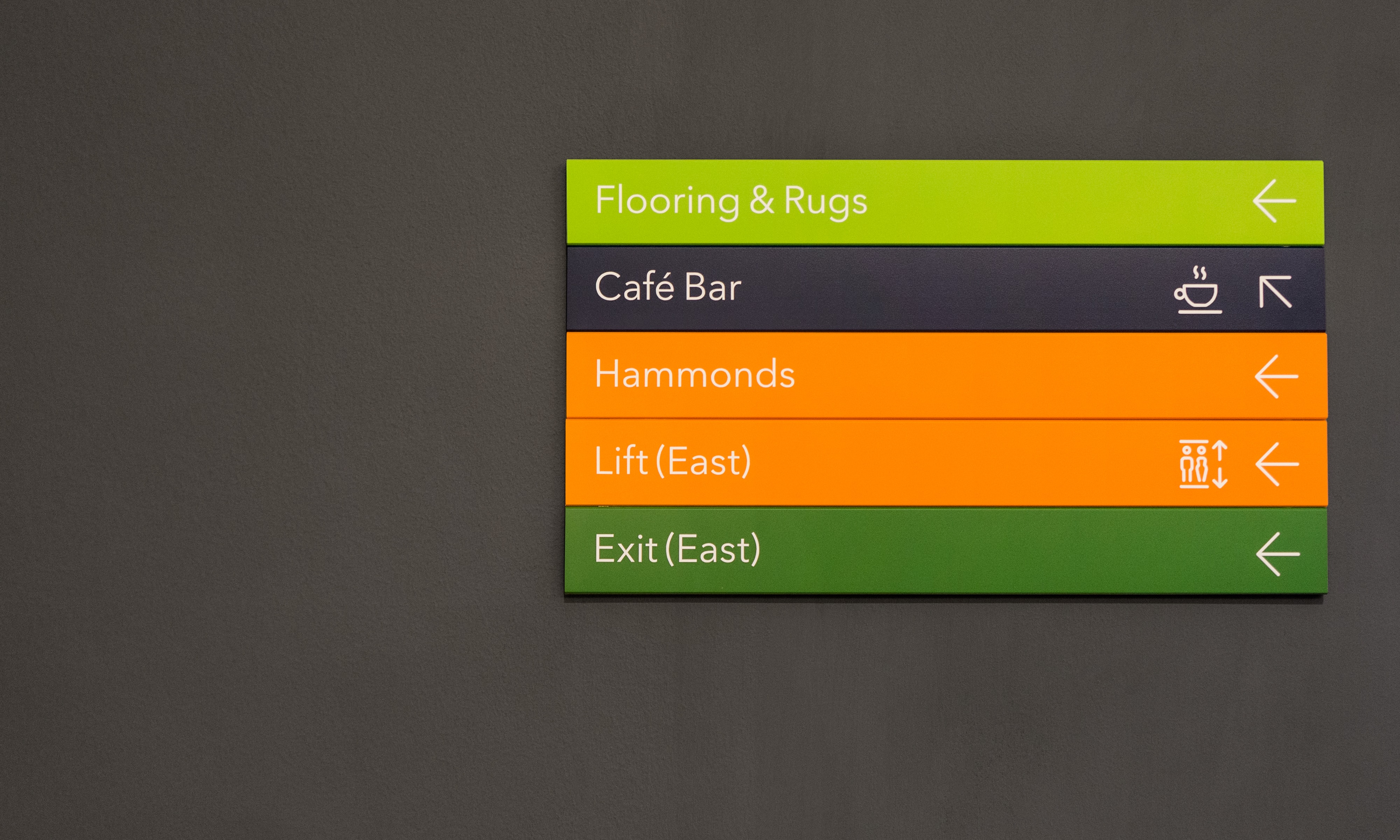
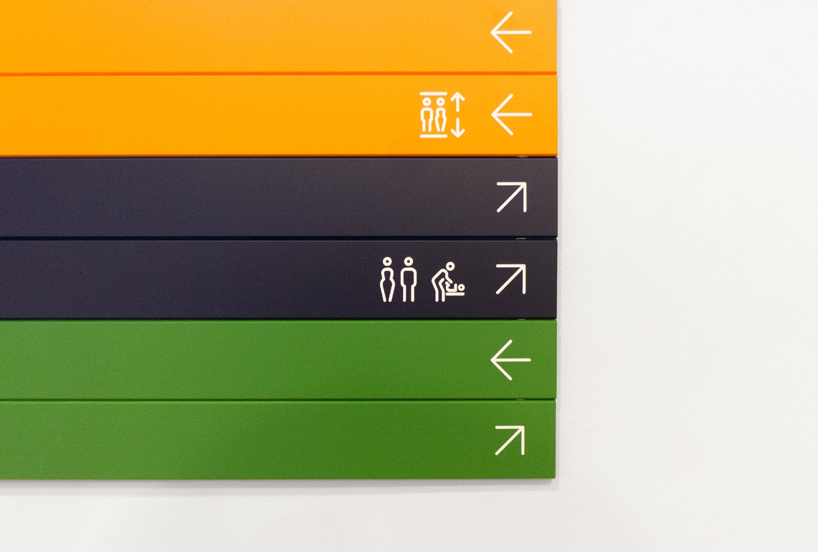
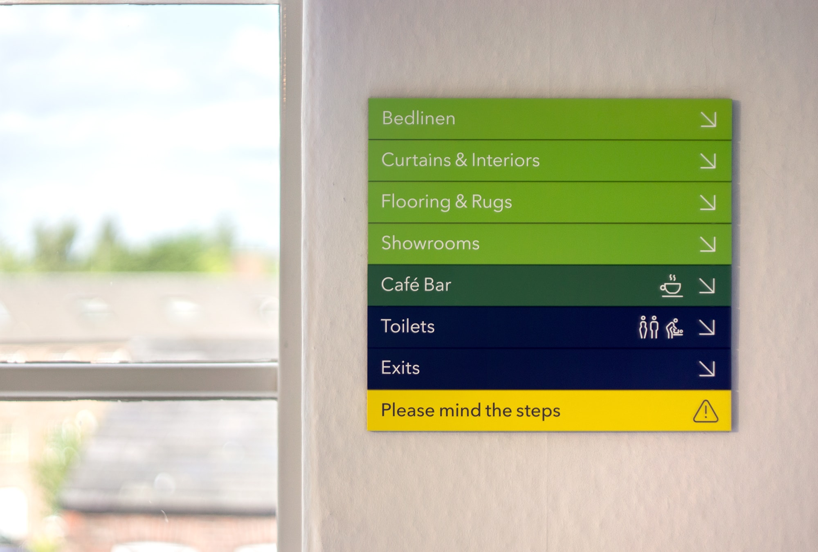
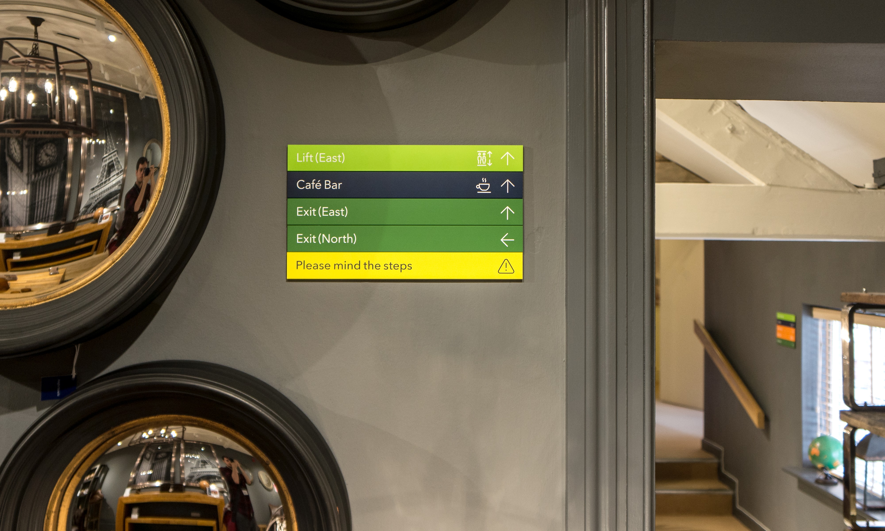
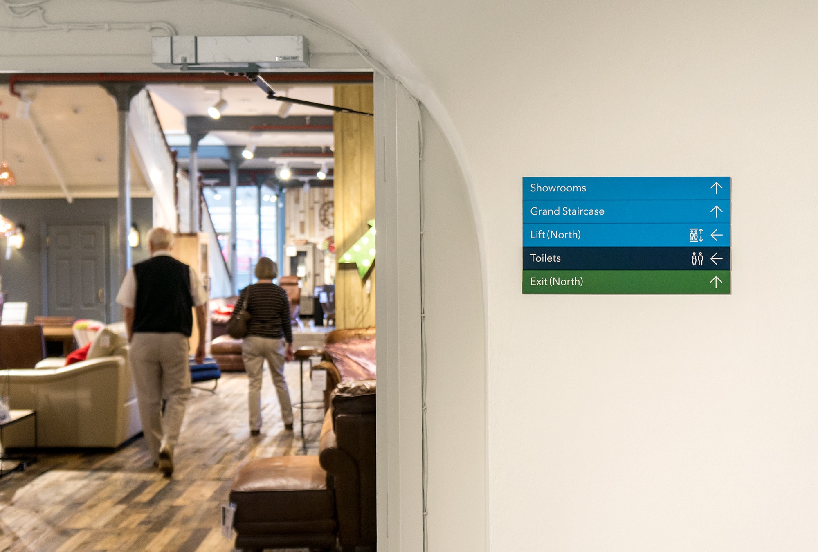
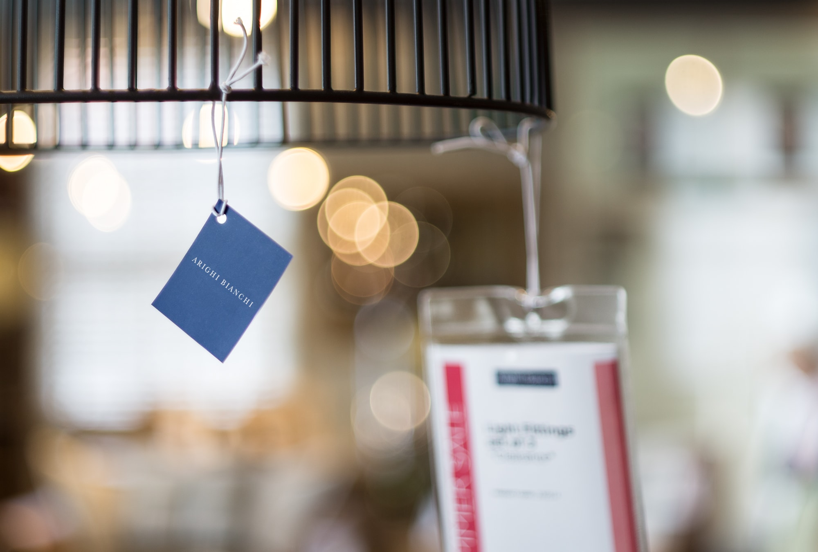
Lifts Surrounds and Directory
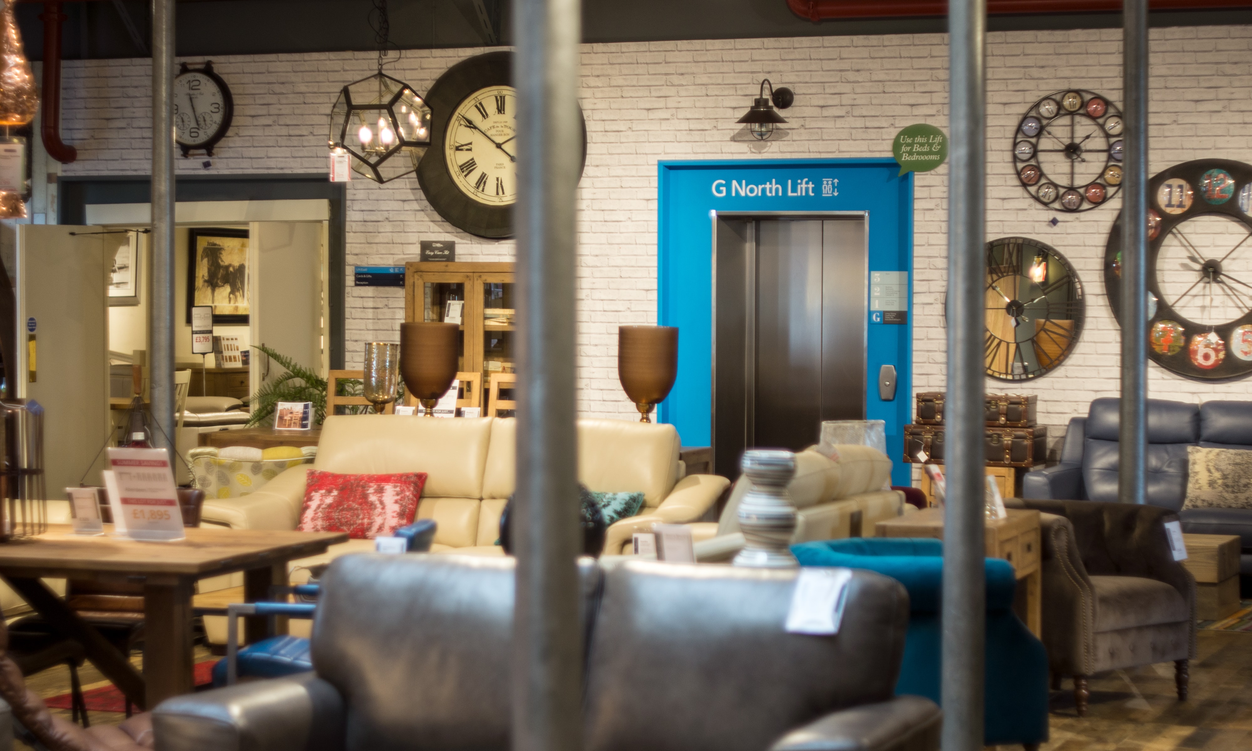
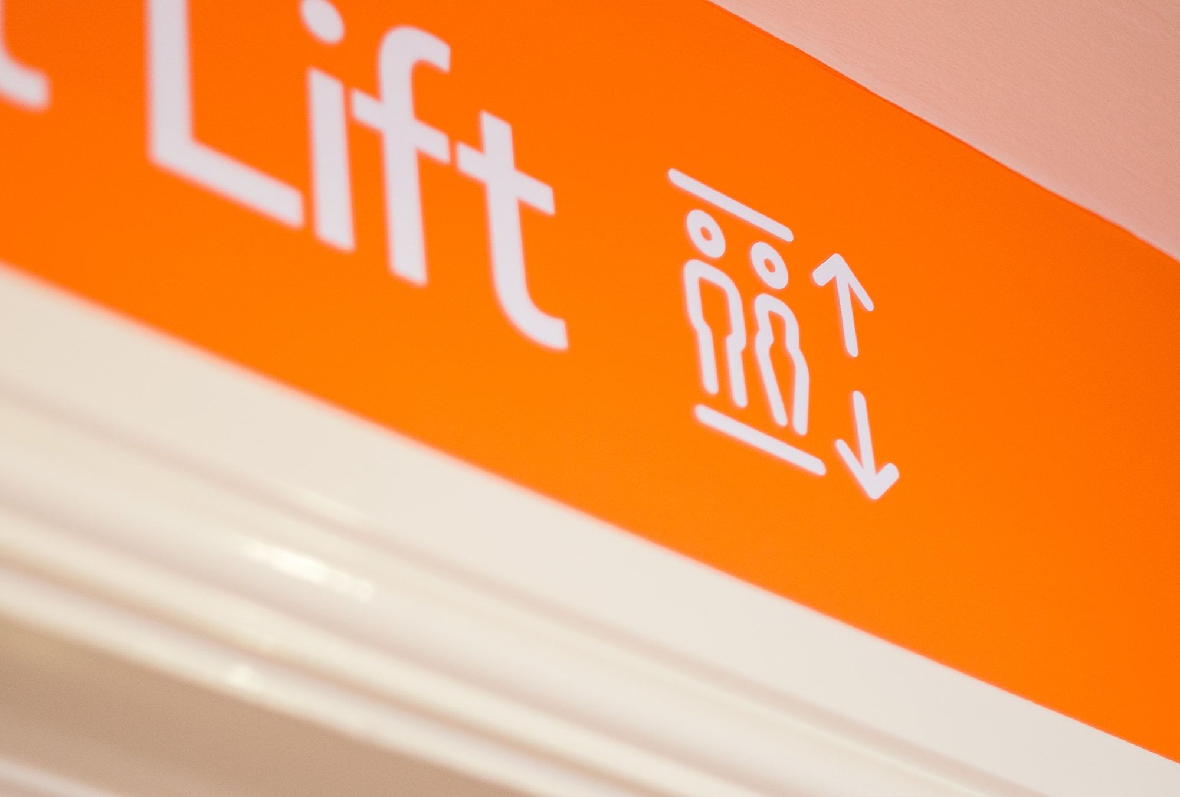
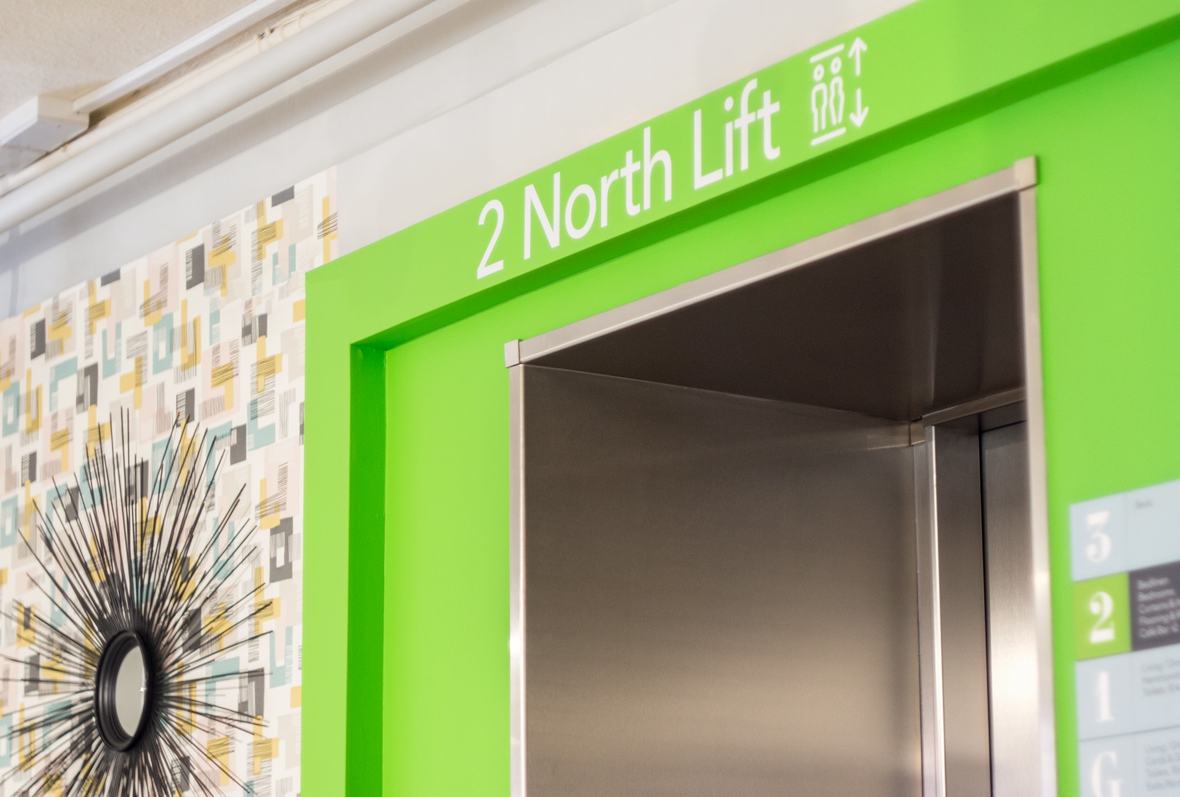
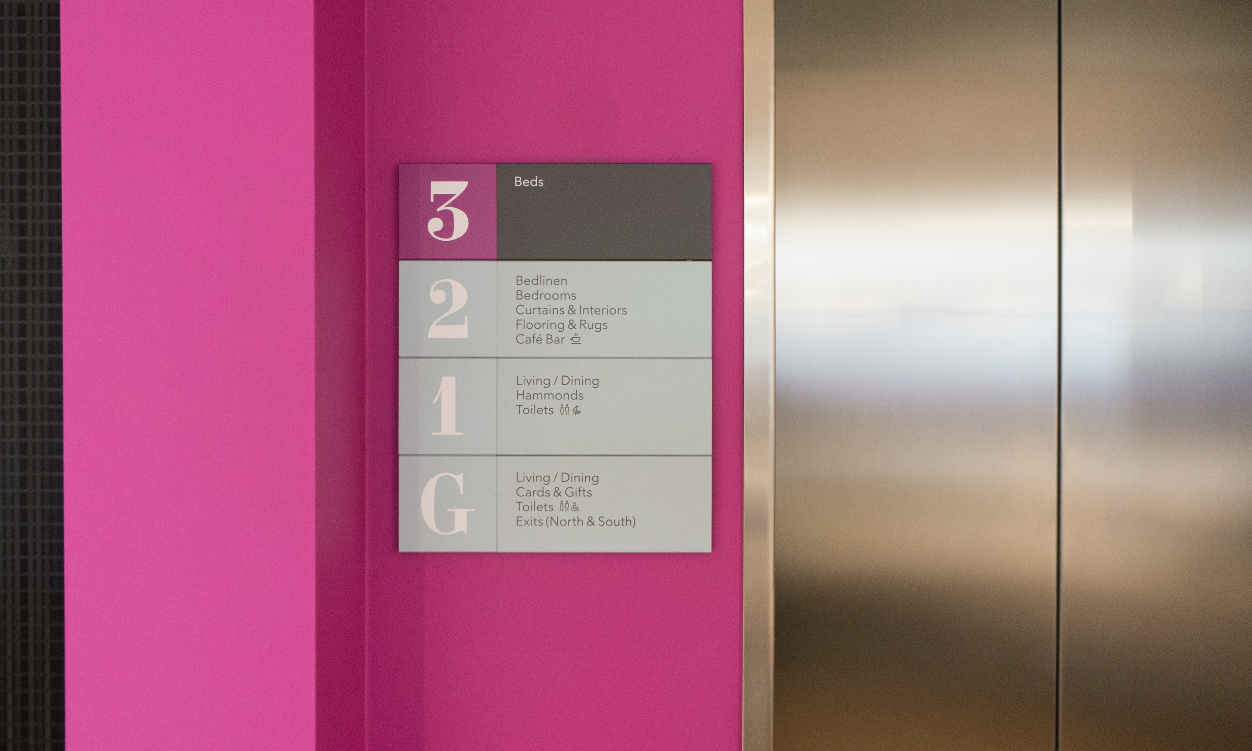
Informational Signage
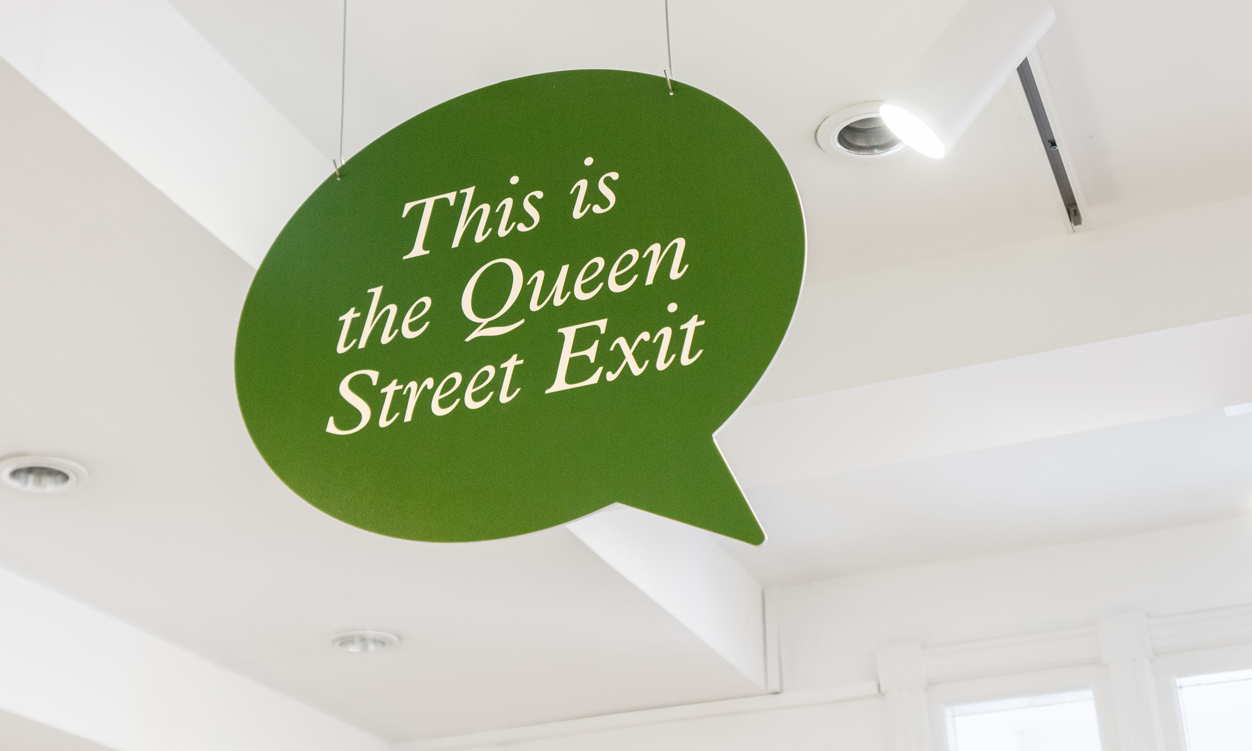
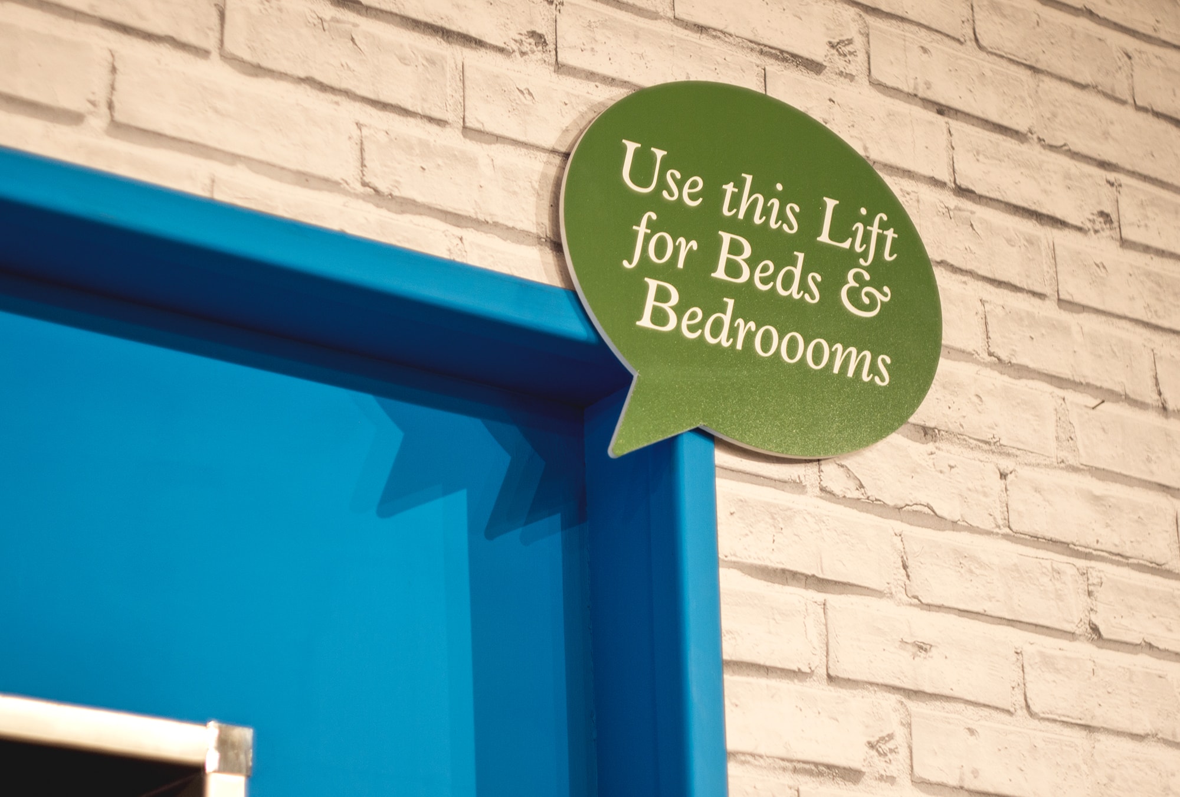
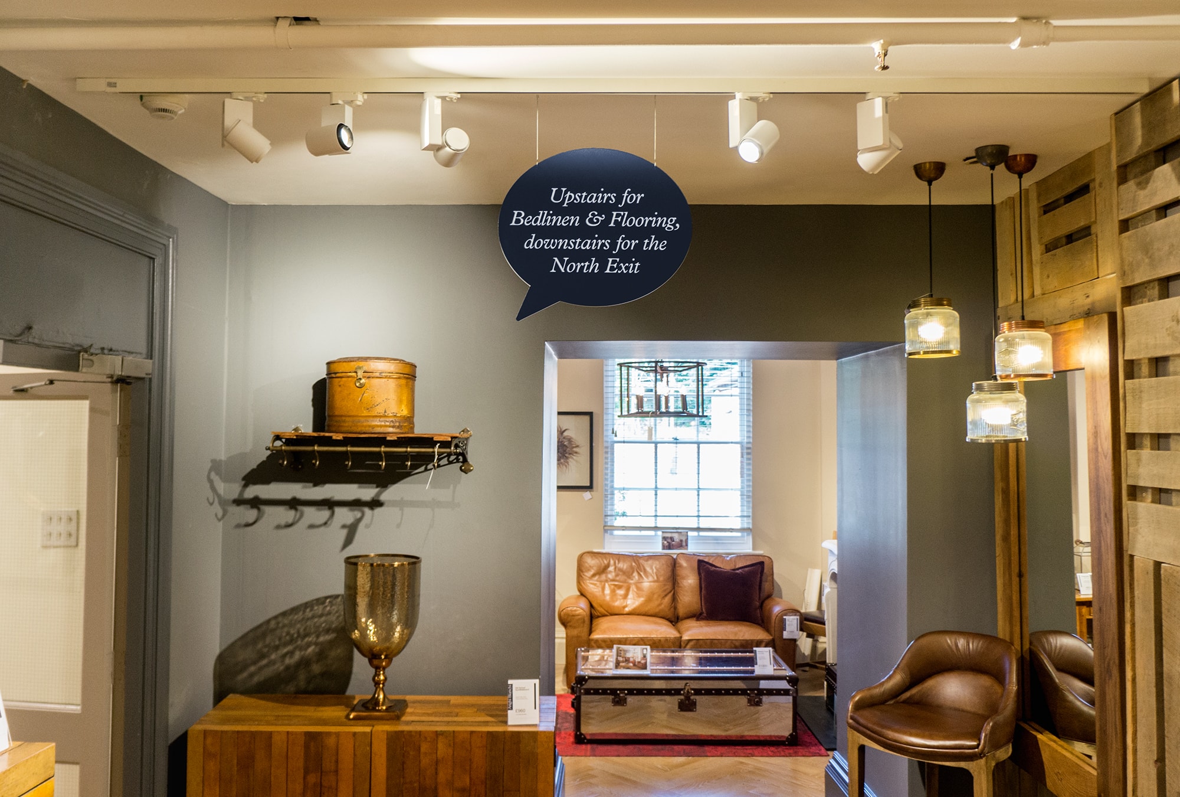
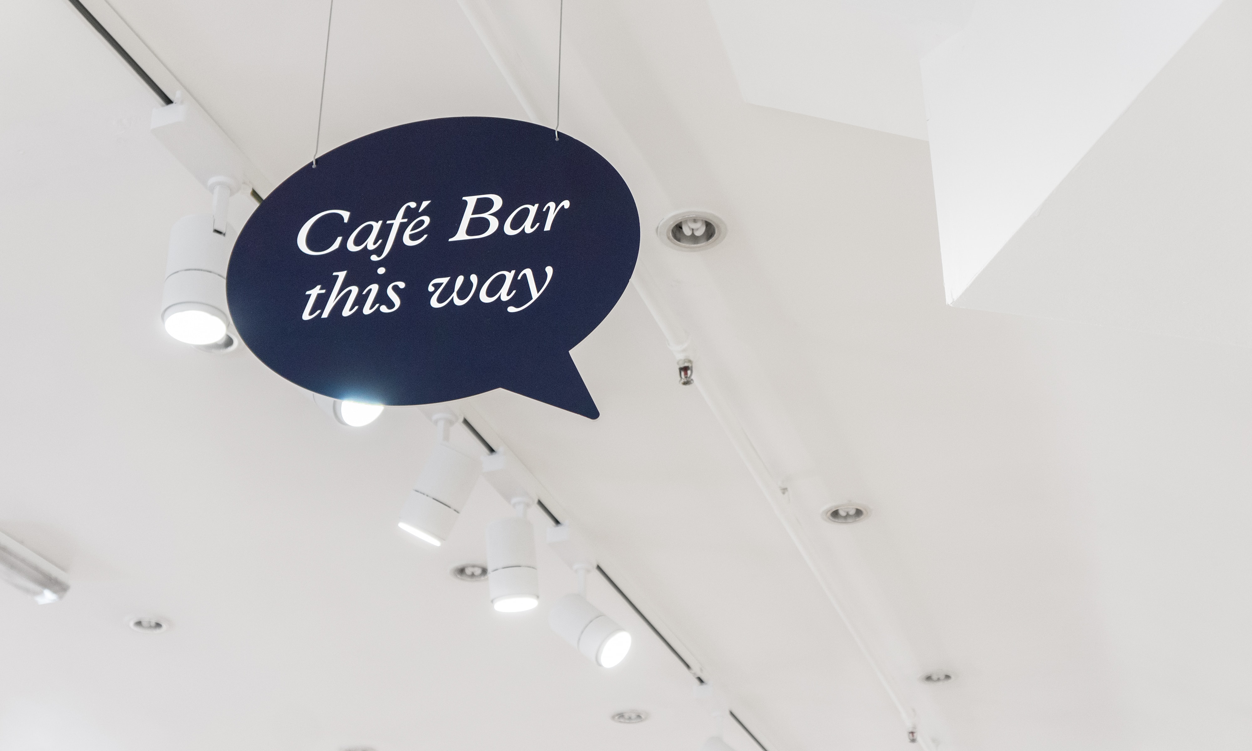
The Outcome
The new way-finding system fully achieved its primary purpose, was well received by the store management and customers alike, whilst adding a vibrancy and modernity to this magnificent furniture emporium.
Interested in Glorious Thinking?
If you like what we did for Arighi Bianchi, maybe we could do something for you.
Mark Ross
Mailing List
Sign up to our mailing list to receive all the latest news.
Check out our privacy policy for the full story on how we protect & manage your submitted data.

